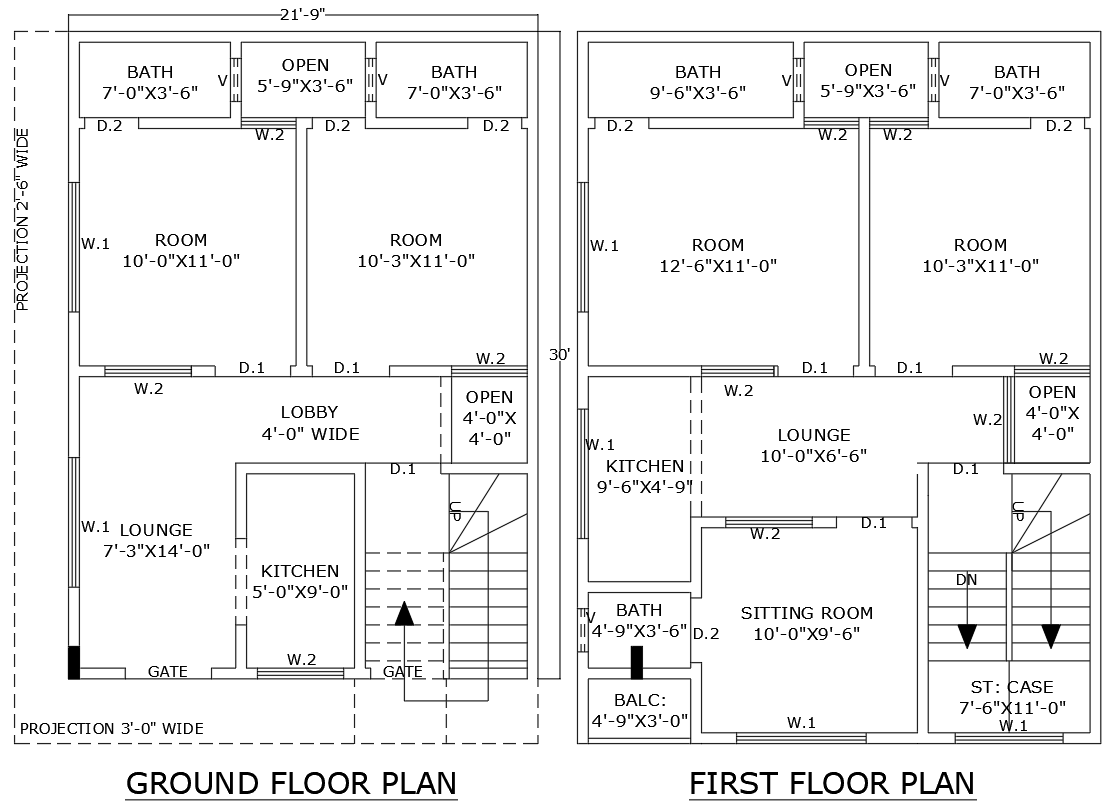AutoCAD 21.9ftx30ft House Plan 4BHK Two Floor Layout
Description
Explore this 21.9ft x 30ft 4BHK house plan layout, complete with an AutoCAD DWG file. This detailed layout includes both ground and first-floor designs, featuring a lobby, balcony, kitchen, bathroom, lounge, sitting area, and an open-to-sky section for optimal ventilation and natural light. The plan provides ample space for modern living while optimizing each area for functionality. Whether you're a homeowner, architect, or interior designer, this comprehensive house plan will serve as the perfect reference for your project. Download the DWG file to review this efficiently designed layout.

Uploaded by:
Eiz
Luna

